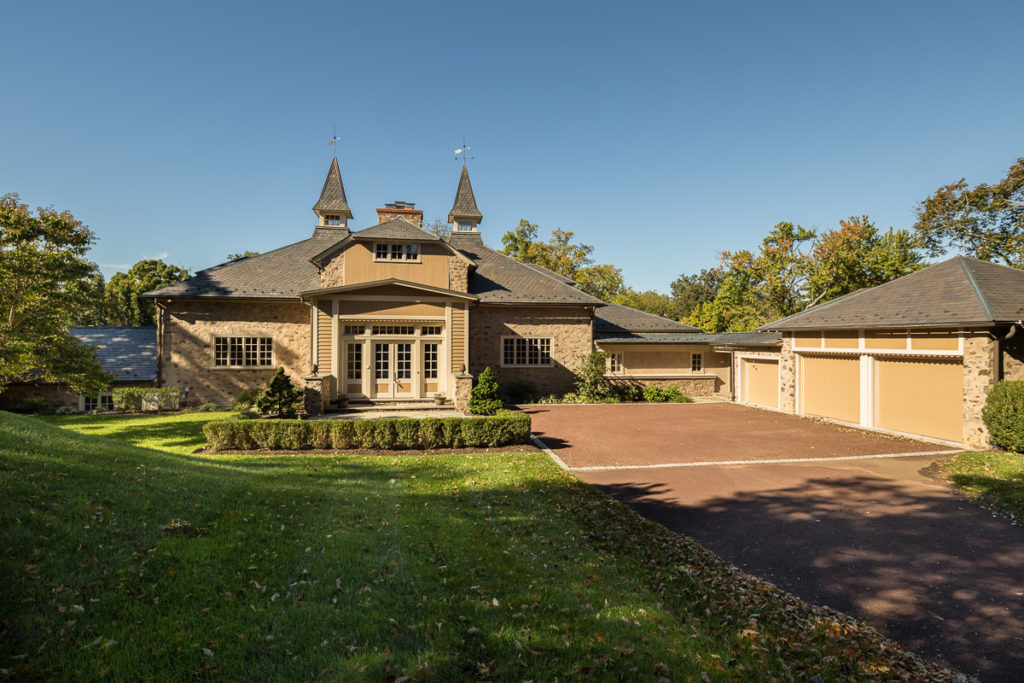Ad Disclosure
Sam Hinkie Offers His House to Bryce Harper
By Russ Joy
Published:

Never did I ever think I’d write that headline. The Dark Lord of the Process Sam Hinkie reached out to Phillies mega-signing Bryce Harper over the weekend offering to sell his house:
@Bharper3407 Looks like you may need a place to stay in Philly. 13 yr lease? DM me. https://t.co/xR5d2yRzZ0
— Sam Hinkie (@samhinkie) March 3, 2019
The 8,453 sq. ft. home features five bedrooms, six bathrooms (two half baths), and a detached oversized three car garage sitting on a 0.64 acre lot. It is simply unreal.
Look at this:

More pics after the jump:

It’s freaking beautiful. This is where the Process was born. This is where Sam Hinkie brainstormed ways to take advantage of an inexperienced Vlade Divac. This is where Hinkie formulated a plan to maximize the the Sixers’ odds of acquiring a top player thanks to the NBA’s draft lottery rules.
Do you think Hinkie ever took advantage of this SPACIOUS living room?

Imagine being his kid. You get to go to school and tell your friends that your dad just drafted the future of the NBA, a 7’1″ center from Kansas by way of Cameroon, Joel Embiid:

Look at this staircase.
Started from the bottom, now we here:

I have to admit, I’m not a fan of the kitchen cabinets:

Sam once said in his resignation letter, “It’s clear now that I won’t see the harvest of the seeds we planted. That’s OK. Life’s like that. Many of my NBA friends cautioned me against the kind of seed sowing that felt appropriate given the circumstances for exactly this reason.” What a seed sower he is! Look at this beautiful lawn!

Sure, there are some rough patches – drafting Okafor, JP Tokoto, not massaging agents’ egos – but the majority is wonderful. The seeds were planted, and now the Sixers- much like that line of trees, stands tall and firm.
Here’s the full listing from Berkshire Hathaway. If you choose to buy it, please let them know Crossing Broad sent you.
Property Highlights
*Price Upon Request
*Beds 5 | Full Baths 5 | Half Baths 2
*Home ±8,453 sf | Lot ±.64 acre (27,710 sf)
*Main Level: Open family room with fireplace overlooking back porch and connecting gourmet chef’s kitchen, formal dining room, and library. Kitchen includes soapstone island, two dishwashers, oversized Sub-Zero refrigerator, Scotsman ice maker, Viking commercial stove and oven, double sinks, and floor to ceiling (9 1/2 ft high) custom cabinets. Kitchen connects full breakfast room with sliding doors to back porch, walk-in pantry, and swinging butler door to formal dining room. Library designed by local craftsman Kennedy Woodwork contains wraparound floor-to-ceiling bookshelves with reading nook and sliding ladder. Main level also includes two half baths, oversized foyer entry way, two linen closets, and newly remodeled mud room with custom built-in lockers. Elevated porch spans over 80 feet and connects family room and breakfast area, ideal for indoor/outdoor living.
*Upper Level: Luxurious master suite with fireplace, sitting area, a spacious walk-in closet and beverage bar off master suite. Also includes additional bedroom with private bathroom, perfect for a nursery or home office.
*Lower Level: Entertain with separate living area complete with fireplace and French doors opening onto covered patio spanning the length of the home. Includes 3 bedrooms, 3 full bathrooms (one Jack-n-Jill), one connecting room perfect for home fitness, a study nook, wine cellar, and enormous storage closets.
*Detached oversized three-car garage with covered entryway
*One street away from award-winning Harriton High School
*Zoned to top-rated Main Line schools: Gladwyne Elementary, Welsh Valley Middle, Harriton High
Russ Joy hosts The Russ Joy Show, Snow The Goalie: A Flyers Podcast, and It's Just Wrestling Podcast. He's blogged about Philly sports on Crossing Broad since before the Eagles won a Super Bowl. A graduate of West Chester University of PA and California University of PA, Russ is also a husband and father of four. Follow him on Twitter: @JoyOnBroad